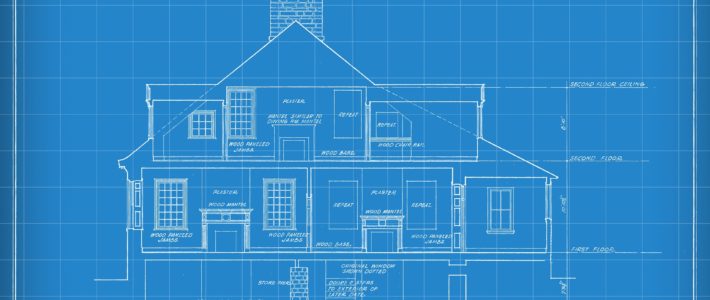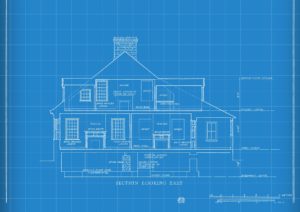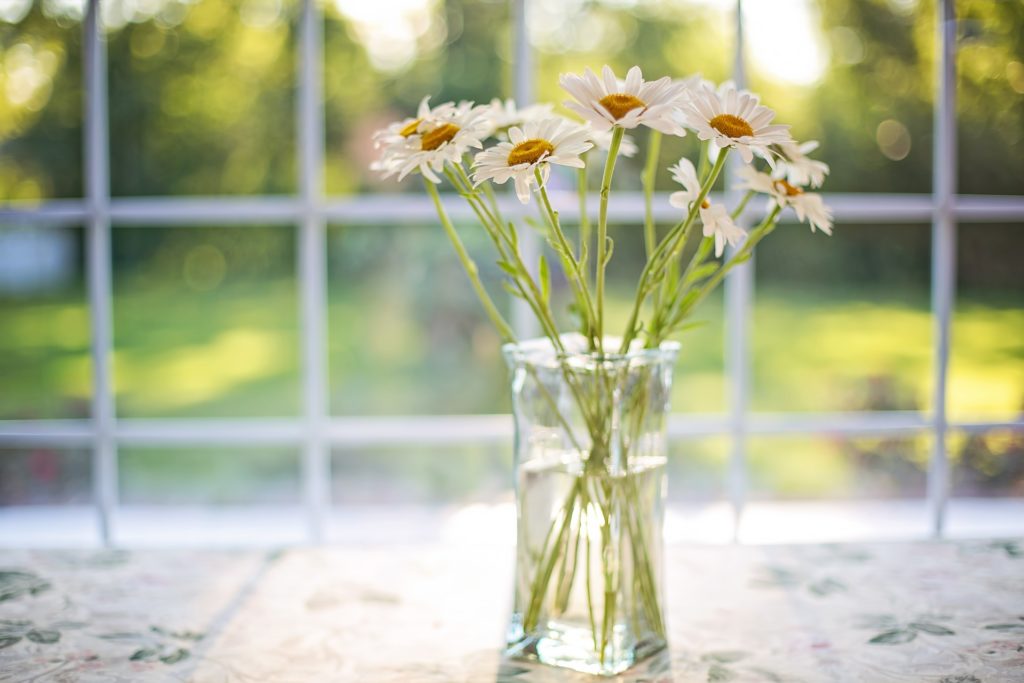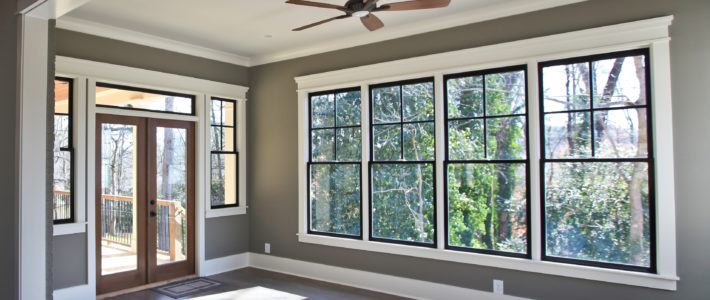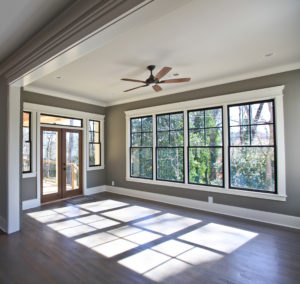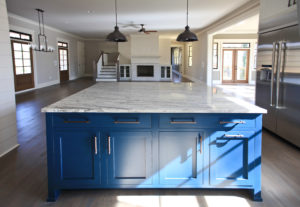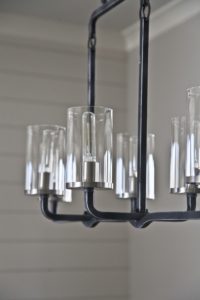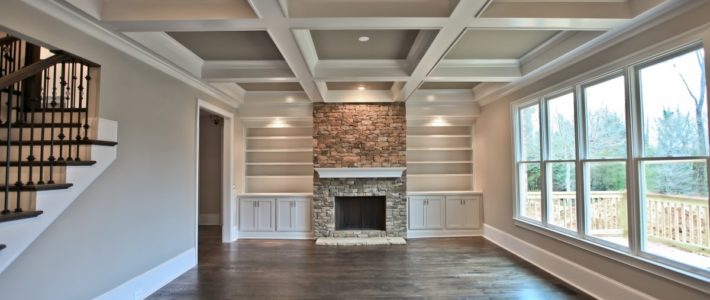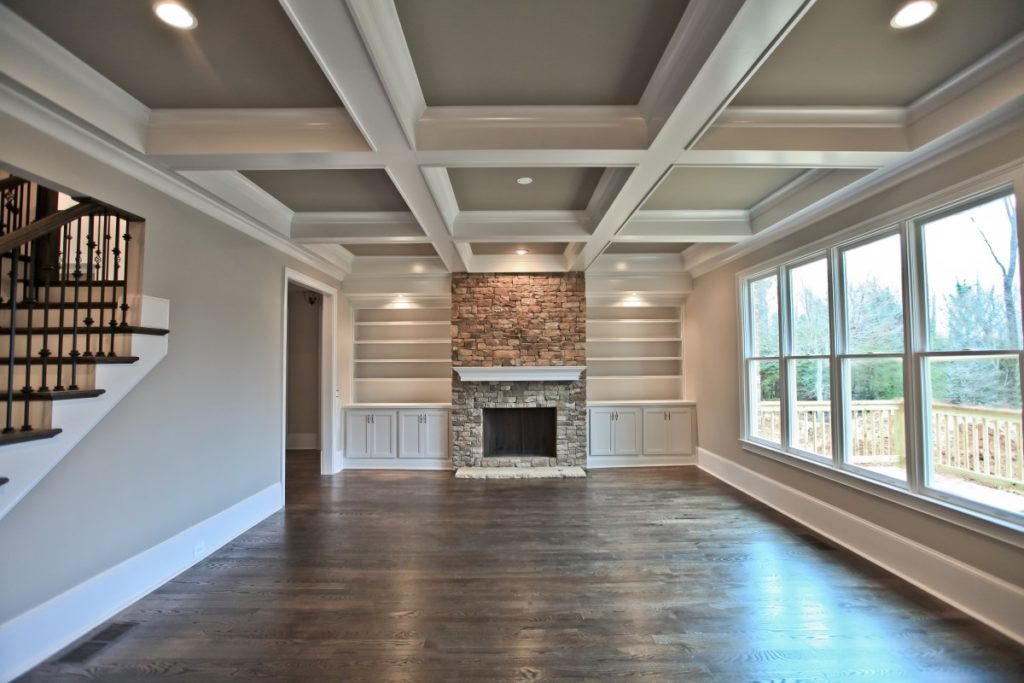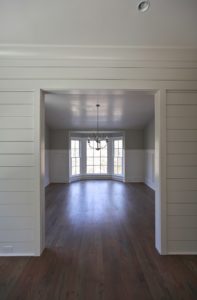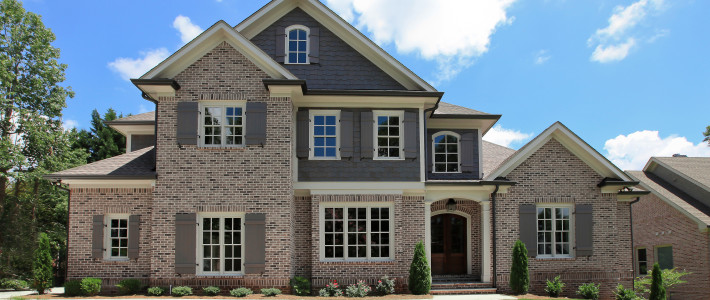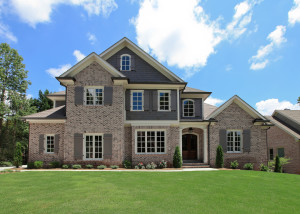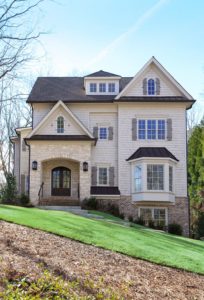Five Tips for Building a Home in Metro Atlanta

 Metro Atlanta spans nearly 8,500 square miles, encompassing 28 counties and 140 municipalities. At its heart is the City of Atlanta – The ATL, The Big Peach, Empire City of the South. Finding your place in all of that and staking a claim on a plot of land you can call your own is a dream that many share. Building a house worthy of that dream can seem overwhelming at times, but the payoff could equate to your very own interpretation of “home sweet home.” To try and help make the process of building a home in Metro Atlanta a little less daunting, the team at Highlight Homes has broken it down into five simple steps…
Metro Atlanta spans nearly 8,500 square miles, encompassing 28 counties and 140 municipalities. At its heart is the City of Atlanta – The ATL, The Big Peach, Empire City of the South. Finding your place in all of that and staking a claim on a plot of land you can call your own is a dream that many share. Building a house worthy of that dream can seem overwhelming at times, but the payoff could equate to your very own interpretation of “home sweet home.” To try and help make the process of building a home in Metro Atlanta a little less daunting, the team at Highlight Homes has broken it down into five simple steps…
Determine Whether You Want to Buy a Home to Renovate or Build from the Ground Up
There are plusses and minuses to both options. Buying a home in a desirable part of town to renovate may be a more realistic option – depending on the neighborhood and your budget. Or finding a new construction home or building one of your own may be a better path in a suburb of town that is either up-and-coming or relatively undiscovered. If you opt for the first, you’ll want to make sure the construction of the original home is sound and determine any “fixer-upper” issues that might eat into your budget – potentially giving the boot to some of the fun stuff you’d like to do. Building from the ground up can be great – it’s ALL NEW, after all – but your builder may not be as willing to work within your vision, unless you opt to go the custom construction route. Ultimately, it all comes down to your personality – do you prefer shiny and new over something that may have a little more history and character (and loads of mature landscaping)? You may believe one thing, but when you get out there and really start looking – you might just change your tune. The takeaway from this step… be flexible.
Set a Realistic Budget
This step will comprise a visit to the bank to determine the size of loan for which you qualify. Discuss building renovations into the loan if you’re leaning towards that route. Bear in mind that just because you QUALIFY for a certain size loan, you may not want to bump up against the ceiling. No one wants to be house poor. After all, you’re going to need funds to furnish your home properly AND throw an open house once completed to invite your friends and family. Instead, determine a house payment range that you can be comfortable with and still manage to have a life both inside and outside of that home. If your budget and your vision don’t see eye to eye, the prudent move may be to be patient and save your pennies a little while longer.
Find a Neighborhood or Suburb of Atlanta You Love
Once you have a fairly good idea of WHAT you’re looking for in a home (resale or new) and how much home you can afford, start exploring. Metro Atlanta is jam-packed with amazing, one-of-a-kind communities like the walkable nature and intown convenience of the City of Brookhaven, the kitschy uniqueness that is the City of Decatur or the resort town feel of Peachtree City. With a staggering 140 municipalities from which to choose, you may want to begin your search online – reading reviews and learning about the cities and neighborhoods that appeal most to you. If you have a growing family, you’ll want to consider the local schools. If you like to shop and dine out, you’ll want to take the local scene into consideration. If walkability or mass transit is important to you, that’s another item to look for. Is the commute to work relatively easy? How about access to local parks? Make a list of the things that are most important to you in a community and use that list every time you research a new part of town. Once you’ve narrowed your list of prospective cities, suburbs and neighborhoods down, check them out firsthand.
Find a Builder who Builds in that Neighborhood and Offers Design-Build Services
Once you’ve got a general idea of WHAT part of Metro Atlanta you’d like to live, it’s time to research builders and/or renovation firms that serve that area. Whether you plan to build from the ground up or renovate a resale, it may be wise to make your builder part of the research and acquisition process. They can help you find the ideal plot of land or home to renovate. Your vision may be hindered by your knowledge of construction, but – as long as you’re able to communicate your vision to them clearly – your builder can help you find the best place to make that vision a reality. Of course, if you opt to go with a new construction community – you may be a bit limited by your builder’s floor plans, but you can look to available options – like a screened porch or additional bedroom – to get it a bit closer to the home you were envisioning. If you ultimately decide to go with a custom builder or renovation company, it may be in your best interest to hire one with design-build capabilities. Otherwise, they might be able to find and purchase a pre-designed floor plan and elevation that fits your vision.
Work Closely with your Builder to Infuse as Much YOU into the Home as Possible
By now, you should know EXACTLY where you’re building, have a floor plan or renovation plan of attack in mind and have purchased the resale or land on which to build your new home. As construction gets underway, encourage communication with your builder so you know where you are in the process. Plan days – preferably with your builder – to shop for appliances, fixtures, flooring, wall treatments, paint colors and more as the vision comes together. All those touches will make the home uniquely YOU. Have this plotted out in your mind ahead of time so that the elements work together beautifully. If you don’t have an eye for these things, you may want to rely on the assistance of an interior designer or trust your builder to carry out your vision to its full potential. To help them see that vision as clearly as possible, pull together a dream book that contains images of design elements you like.
Atlanta-based Highlight Homes has served as BOTH a custom builder and a renovation firm for countless home buyers. We’ve done everything from renovating an existing home – INCLUDING popping the roof off and adding a new story – to building a custom home on land where the former home had been razed to building from the ground up on raw land. We welcome the chance to help you build the home of your dreams. Our service area primarily includes Atlanta, Brookhaven, Buckhead, Chamblee, Decatur, Sandy Springs, Dunwoody and Peachtree City, but we are happy to consider other suburbs and cities – depending on the size and scope of the project. To learn more about us and our capabilities, please visit www.highlighthomesga.com. If you’d like to schedule a no-obligation consultation, please call us at 678-873-9234 or email us at info@highlighthomesga.com.


