Midtown’s Atlantic Station – Making History
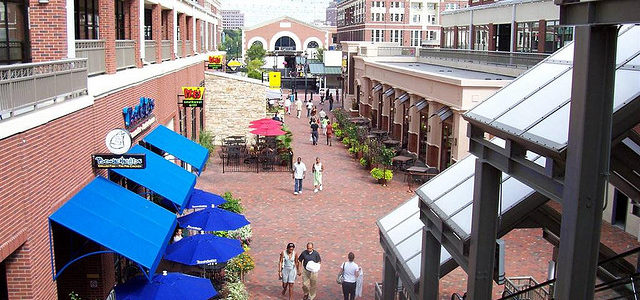
 Foodies, Fashionistas and Fun-seekers throughout Metro Atlanta are likely very familiar with Atlantic Station, its treasure trove of shops and restaurants, and its jam-packed year-round calendar of events. However, they may not know about where this 138-acre Midtown destination came from… or where it’s going. With a history dating back to 1901, the site where Atlantic Station now stands was once home to the Atlanta Hoop Company – manufacturer of cotton bale ties and barrel hoops. The company evolved to become the Atlantic Steel Mill, and by 1952, it employed more than 2000 Atlantans – producing fencing, nails, rivets and more. After the mill closed in the 1990’s, a new vision began to emerge for the site. The vision was for a sprawling mixed-use development unlike any other, boasting LEED certified office towers, a variety of housing and entertainment options, and a wide array of stores and restaurants – poised within a walkable neighborhood. By the time Atlantic Station debuted in 2005, it was the largest urban Brownfield redevelopment at that time and – because of its size – it was given its own zip code: 30363.
Foodies, Fashionistas and Fun-seekers throughout Metro Atlanta are likely very familiar with Atlantic Station, its treasure trove of shops and restaurants, and its jam-packed year-round calendar of events. However, they may not know about where this 138-acre Midtown destination came from… or where it’s going. With a history dating back to 1901, the site where Atlantic Station now stands was once home to the Atlanta Hoop Company – manufacturer of cotton bale ties and barrel hoops. The company evolved to become the Atlantic Steel Mill, and by 1952, it employed more than 2000 Atlantans – producing fencing, nails, rivets and more. After the mill closed in the 1990’s, a new vision began to emerge for the site. The vision was for a sprawling mixed-use development unlike any other, boasting LEED certified office towers, a variety of housing and entertainment options, and a wide array of stores and restaurants – poised within a walkable neighborhood. By the time Atlantic Station debuted in 2005, it was the largest urban Brownfield redevelopment at that time and – because of its size – it was given its own zip code: 30363.
Showcasing 500,000 SF of restaurant and retail space, 2 million SF of class A office space, 3000 residential units, a boutique hotel, a gym and movie theater surrounding Central Park where a variety of signature events are hosted, this new addition to Atlanta’s Midtown landscape quickly grew in popularity. Of course, the great news is… it continues to evolve in exciting new directions. By the end of 2020, Atlantic Station will soon boast two new office buildings, a new AMLI residential complex, three new hotels, several new shops and restaurants, and a newly reimagined Central Park. The mixed-use development’s tagline “We’ve Got It All!” will never be truer.
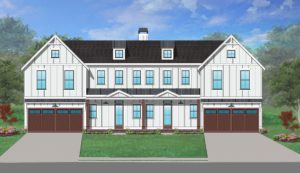 Award-winning Atlanta custom home builder, Highlight Homes is making a little history of our own. While we have had a presence in nearby Brookhaven and Buckhead over the years, we are now proud to become a part of the Midtown Atlanta landscape, too. Just a mile away from the bustling streets of Atlantic Station, we are building a stunning luxury duplex project. Starting at $750,000, each home will showcase more than 2600 square feet of living space to include 3 bedrooms and 3.5 bathrooms. The 2-car garage will prove quite a commodity in this area of town, although – given the high walkability factor of the neighborhood – the cars may spend a lot of time parked INSIDE the garage. Each home will also boast an unfinished basement, representing 1100 square feet of potential for future growth. Other features of these homes that beg to be mentioned include three covered porches (one for each level), mudroom off the garage, upstairs laundry for the ultimate in convenience, charming fireplace in the living room, custom cabinets with granite countertops and Jenn-Air appliances in the gourmet kitchen, hardwoods throughout and all of the surprising and distinctive touches for which Highlight Homes is so well-known. What is just as exciting as its proximity to Atlantic Station is the duplex’s convenience to I-75, I-85, the beautiful campus at Georgia Tech, and many of Atlanta’s top employers and Fortune 500 companies.
Award-winning Atlanta custom home builder, Highlight Homes is making a little history of our own. While we have had a presence in nearby Brookhaven and Buckhead over the years, we are now proud to become a part of the Midtown Atlanta landscape, too. Just a mile away from the bustling streets of Atlantic Station, we are building a stunning luxury duplex project. Starting at $750,000, each home will showcase more than 2600 square feet of living space to include 3 bedrooms and 3.5 bathrooms. The 2-car garage will prove quite a commodity in this area of town, although – given the high walkability factor of the neighborhood – the cars may spend a lot of time parked INSIDE the garage. Each home will also boast an unfinished basement, representing 1100 square feet of potential for future growth. Other features of these homes that beg to be mentioned include three covered porches (one for each level), mudroom off the garage, upstairs laundry for the ultimate in convenience, charming fireplace in the living room, custom cabinets with granite countertops and Jenn-Air appliances in the gourmet kitchen, hardwoods throughout and all of the surprising and distinctive touches for which Highlight Homes is so well-known. What is just as exciting as its proximity to Atlantic Station is the duplex’s convenience to I-75, I-85, the beautiful campus at Georgia Tech, and many of Atlanta’s top employers and Fortune 500 companies.
If you’d like to be added to the interest list for one of the homes in Highlight Homes’ new duplex project, please contact Melanie Pourhassan with Keller Williams First Atlanta at MelanieHP@kw.com or 404-531-5708. To learn more about Highlight Homes, we invite you to visit us at www.highlighthomesga.com.
Photo Credits: By PEDS (Flickr: Atlantic Station) [CC BY 2.0 (https://creativecommons.org/licenses/by/2.0)], via Wikimedia Commons
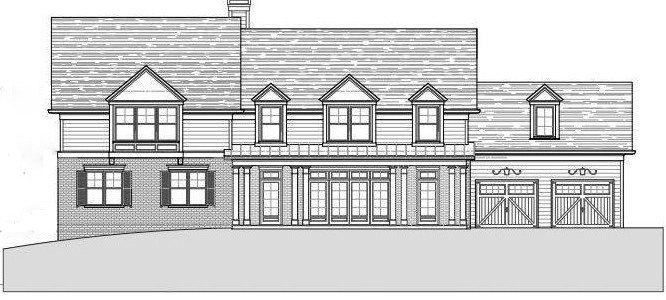
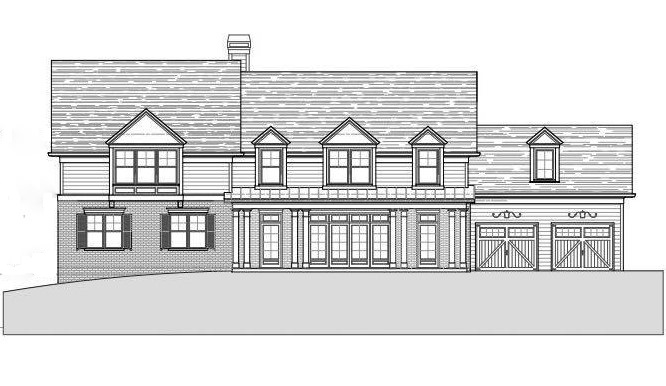
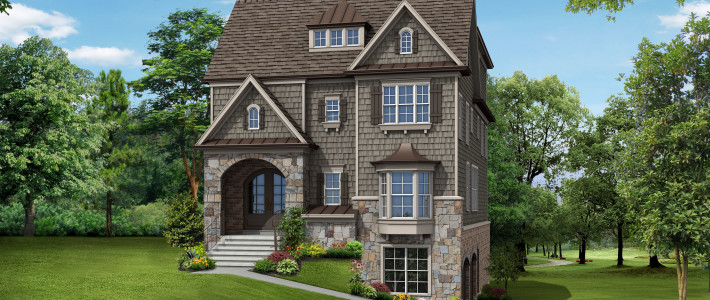
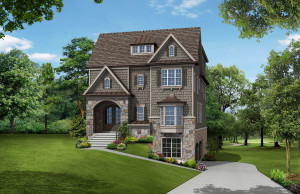 Premier custom home builder –
Premier custom home builder – 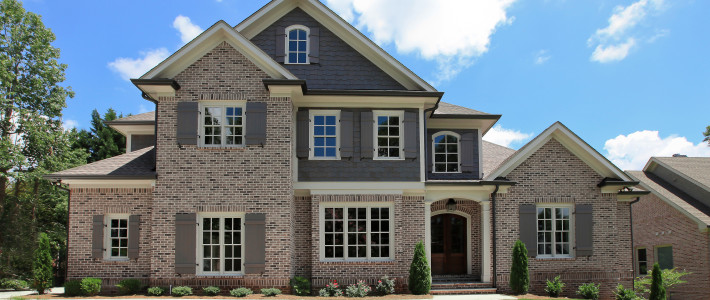
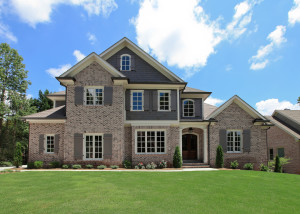 Nestled on a tree-lined street in the heart of one of Atlanta’s most sought-after suburbs, the four-sides brick Dunwoody home at 4953 Leisure Drive is an entertainer’s paradise with 5 spacious bedrooms, 4.5 spa-inspired bathrooms, showplace gourmet kitchen, inviting living spaces, full daylight basement, expansive back deck overlooking a private lake, fabulous mudroom, three-car garage and so much more. Priced at an incredible $1,049,000, this 4,239 SF spectacular spec home – elegantly designed, expertly crafted and exclusively YOU by Atlanta’s premier custom home builder,
Nestled on a tree-lined street in the heart of one of Atlanta’s most sought-after suburbs, the four-sides brick Dunwoody home at 4953 Leisure Drive is an entertainer’s paradise with 5 spacious bedrooms, 4.5 spa-inspired bathrooms, showplace gourmet kitchen, inviting living spaces, full daylight basement, expansive back deck overlooking a private lake, fabulous mudroom, three-car garage and so much more. Priced at an incredible $1,049,000, this 4,239 SF spectacular spec home – elegantly designed, expertly crafted and exclusively YOU by Atlanta’s premier custom home builder, 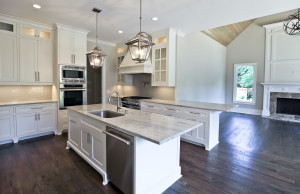 Aspiring chefs are likely to want to spend more time in the fabulous kitchen than anywhere else in the home. Just imagine the recipes one could create on the generously proportioned island. The crisp white cabinetry, pale gray tile backsplash and light granite countertops are offset by rich, hand-rubbed hardwoods, brushed nickel hardware and stainless steel appliances. The adjoining keeping room boasts a soaring cathedral wood ceiling and dramatic floor-to-ceiling fireplace. On warm Spring and Summer evenings, the choice to dine al fresco is an easy one thanks to the proximity of the deck to the kitchen space.
Aspiring chefs are likely to want to spend more time in the fabulous kitchen than anywhere else in the home. Just imagine the recipes one could create on the generously proportioned island. The crisp white cabinetry, pale gray tile backsplash and light granite countertops are offset by rich, hand-rubbed hardwoods, brushed nickel hardware and stainless steel appliances. The adjoining keeping room boasts a soaring cathedral wood ceiling and dramatic floor-to-ceiling fireplace. On warm Spring and Summer evenings, the choice to dine al fresco is an easy one thanks to the proximity of the deck to the kitchen space.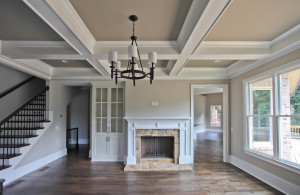 Surprisingly sophisticated touches can be found throughout the home – from the living room with its built-in bookcase with glass doors and coffered ceiling, to the magnificent oval-shaped double trey and wall of windows in the master bedroom. The master bathroom is truly special – giving off an air of Old Hollywood, with its soaking tub, tile plank flooring, his and her vanities and glass and tile shower stall. Even the secondary bedrooms have the feel of slightly smaller master suites with incredible attached bathrooms, walk-in closets, trey ceiling and more.
Surprisingly sophisticated touches can be found throughout the home – from the living room with its built-in bookcase with glass doors and coffered ceiling, to the magnificent oval-shaped double trey and wall of windows in the master bedroom. The master bathroom is truly special – giving off an air of Old Hollywood, with its soaking tub, tile plank flooring, his and her vanities and glass and tile shower stall. Even the secondary bedrooms have the feel of slightly smaller master suites with incredible attached bathrooms, walk-in closets, trey ceiling and more.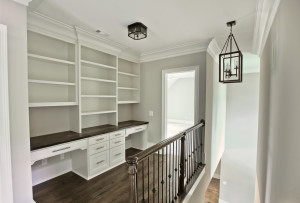 While the overall feel of the home – from the gray shake siding, taupe board-and-batten shutters, double oak front doors and pale brick exterior to the luxurious yet completely livable interior – is overwhelmingly classic, it’s perfectly suited for today’s modern family. At the top of the stairs on the second floor is a striking tech center with built-in bookshelves, drawers and double desks – the ideal space for a homework station or home office. The home also comes equipped with “smart” technology for interior climate control – which isn’t merely cool and convenient, but could equate to some significant cost savings on utility bills.
While the overall feel of the home – from the gray shake siding, taupe board-and-batten shutters, double oak front doors and pale brick exterior to the luxurious yet completely livable interior – is overwhelmingly classic, it’s perfectly suited for today’s modern family. At the top of the stairs on the second floor is a striking tech center with built-in bookshelves, drawers and double desks – the ideal space for a homework station or home office. The home also comes equipped with “smart” technology for interior climate control – which isn’t merely cool and convenient, but could equate to some significant cost savings on utility bills.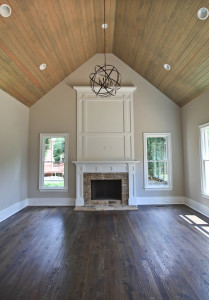 Children who live in this home can attend Kingsley Elementary, Peachtree Middle and Dunwoody High Schools – or the highly reputable Marist School, which was just ranked #9 out of the Top 100 Private High Schools in Georgia by Niche Rankings. #25 – Brandon Hall – is also located nearby. The entire family will enjoy the surrounding City of Dunwoody – with its convenience to I-285, Perimeter Mall, world-class dining, wonderful parks and terrific community events. To learn more about this distinctive Dunwoody home, please contact our real estate representatives at Keller Williams First Atlanta Realty – Melanie and Tyler Pourhassan. Melanie can be reached via e-mail at melaniehp@kw.com or by phone at 678-873-9232, and Tyler can be reached via e-mail at apourhassan@kw.com or by phone at 678-833-2051. They would be happy to schedule a tour of the home with you.
Children who live in this home can attend Kingsley Elementary, Peachtree Middle and Dunwoody High Schools – or the highly reputable Marist School, which was just ranked #9 out of the Top 100 Private High Schools in Georgia by Niche Rankings. #25 – Brandon Hall – is also located nearby. The entire family will enjoy the surrounding City of Dunwoody – with its convenience to I-285, Perimeter Mall, world-class dining, wonderful parks and terrific community events. To learn more about this distinctive Dunwoody home, please contact our real estate representatives at Keller Williams First Atlanta Realty – Melanie and Tyler Pourhassan. Melanie can be reached via e-mail at melaniehp@kw.com or by phone at 678-873-9232, and Tyler can be reached via e-mail at apourhassan@kw.com or by phone at 678-833-2051. They would be happy to schedule a tour of the home with you.