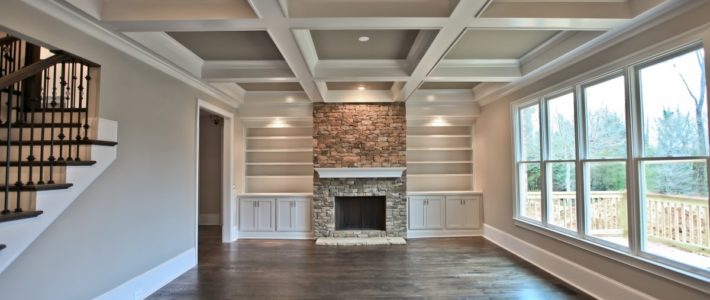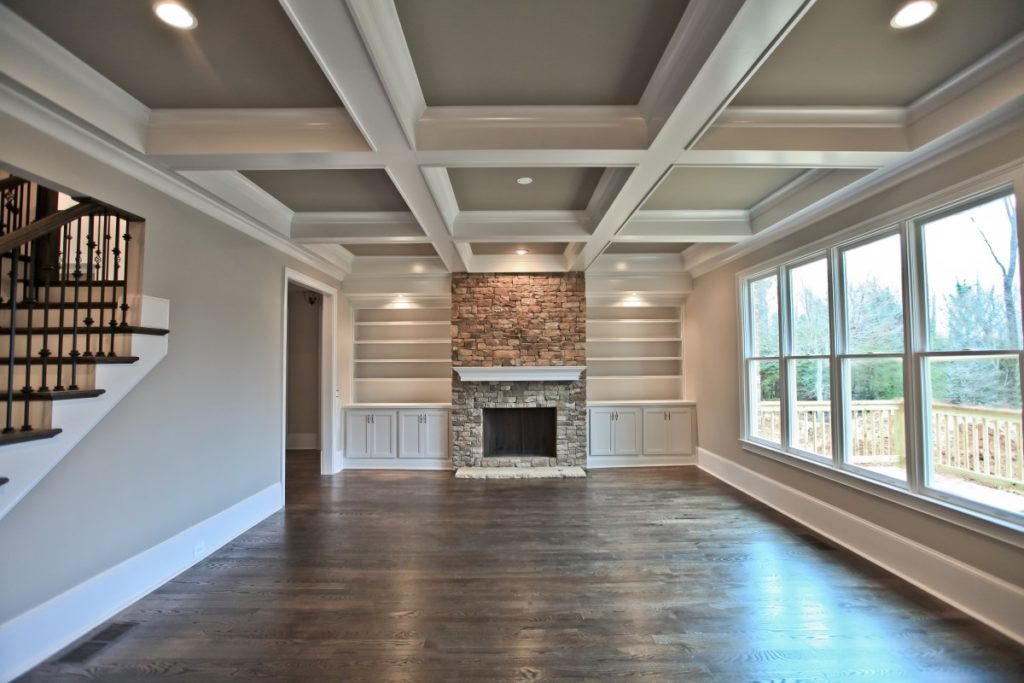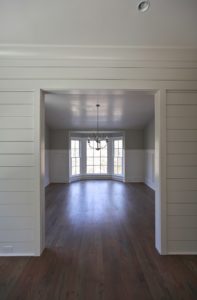Rightsizing – What’s the Ideal Home Size for Your Family?

 It’s likely that you’ve heard of upsizing and downsizing in homebuying, but have you heard of “rightsizing”? The act of rightsizing is basically just what it sounds like – building a home that’s the right size for your family or reconfiguring your current home to make the best use of your existing space. There are several factors to consider when determining the ideal house size for your family…
It’s likely that you’ve heard of upsizing and downsizing in homebuying, but have you heard of “rightsizing”? The act of rightsizing is basically just what it sounds like – building a home that’s the right size for your family or reconfiguring your current home to make the best use of your existing space. There are several factors to consider when determining the ideal house size for your family…
Household Composition
There was a time when the general thinking was that the perfect house size for a household of four was a four-bedroom home. A bedroom for Mom and Dad, a bedroom each for the kids and a spare room for when company came to visit. But with more and more multi-generational families coming into the mix and a greater number of parents seeking the privacy that a master-on-main affords them, traditional thinking has given way to more innovative home designs that include things like dual master bedrooms, a large bedroom devoted to more than one child with built-in bunkbeds or an entire floor devoted as a guest or teen suite. If building a custom home, talk about your current family’s composition, but remain forward-thinking. According to the National Association of Realtors, the average length of time a family stays in a home is 10 years. A lot can change regarding your family composition over the course of a decade – from adding new family members to inviting an aging parent to move in to college-bound children moving out.
Collective Personality
Does your family love its together time, or does everyone crave their own quiet space in the home? Are you a family who loves to entertain guests, host friends and family overnight or do you prefer to keep to yourselves? Your answers to both of those questions can impact your ideal home size. You may be that family who loves its together time but doesn’t really entertain others – meaning you could probably get away with a smaller home. However, you could fall into the other end of the spectrum – a family who appreciates space, but also loves to entertain – meaning you’ll need more room to spread out. For families who like together time and regularly invite others to join in the fun, an open concept design on the main level might be the ideal move for you.
Family Interests
This is another area where entertainment plays a major role. For one, if you like to entertain – chances are you’ve shared that “gene” with your offspring. If you have teenagers who like to host their friends at your house (the COOL house), you may want a dedicated space for them where they can watch YouTube or play video games on the big screen. This could be an upstairs bonus room, a space in the basement or a room you’ve never even imagined. A family of movie buffs may benefit more from a media room or home theater than they would a formal dining room. A health-conscious family may prefer an upstairs gym not far from their bedrooms for early morning workouts or a room in the basement where it’s quiet. If your household is full of family members who like to pamper themselves, you may want to put more of an emphasis on number of bathrooms and bathroom space. And if you have a home full of aspiring chefs, kitchen space and configuration is a major consideration.
Existing Property or Starting from Scratch
You’ll also want to determine whether It’s time to move or if you plan to stay in your existing home and simply “reimagine” it. Starting from scratch with a set of blueprints to your dream house can be exciting – allowing you a rare opportunity to create the interior and exterior of your new home with a custom builder using things like family composition, collective personality and family interests as your guide. However, that endeavor can be expensive and time-consuming. If you love your current neighborhood, your kids have lots of friends there, it’s a short commute to work and the schools are good, why move? A great renovation company can help you redesign the exterior and interior of your home to fit many of the same specifications outlined above. Live on a slab in a one-story home? That doesn’t necessarily mean you’re limited to existing space. Pop-the-top renovations are growing in popularity, where the roof is removed, and a second story is added to create TWICE the amount of space that existed before. This will require you to live off-site while the renovation is ongoing, but – if done properly – it’s well-worth the hassle.
Budget
Last but certainly not least comes the amount of budget you have to work with to get your custom home or renovation project off the ground. You may want to speak with your lender first to get a general idea to how much money you can access, then speak with a custom builder or renovation company to discuss your vision and hear their ideas. They can pull together a proposal that will give you a better idea of what your vision will cost. OR you can share your budget with them first and they can tell you what is doable and what may have to wait. If a custom home just isn’t in the cards, make a list of the things you want in your next home and explore up and coming communities to see who can get close to your vision AND budget. More and more builders are incorporating “flex spaces” into their floor plans – allowing you the flexibility to use spaces the way they’ll see the most use. If your family is small and doesn’t really entertain, do you even have a need for a formal dining room?
Long story short, no one knows better than you what’s the best size for your “home sweet home.” Working closely with a custom home builder (like Highlight Homes) or skilled renovation company (also Highlight Homes) is a great way to determine not only the appropriate size of your home, but also the most beneficial uses of your living spaces. The Highlight Homes’ team welcomes the opportunity to meet with you to discuss the home of your dreams – whether that’s a brand-new custom home or a complete renovation of your existing home. We can design to your specifications, offer our own suggestions or find an existing plan that’s the ideal fit for your needs and wishes. To learn more about Highlight Homes and our signature design-build method, please visit www.highlighthomesga.com. Once you’re ready to get started, contact us at 678-874-9234 or info@highlighthomesga.com.














