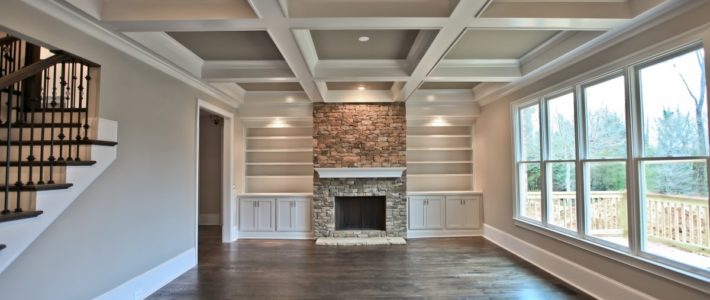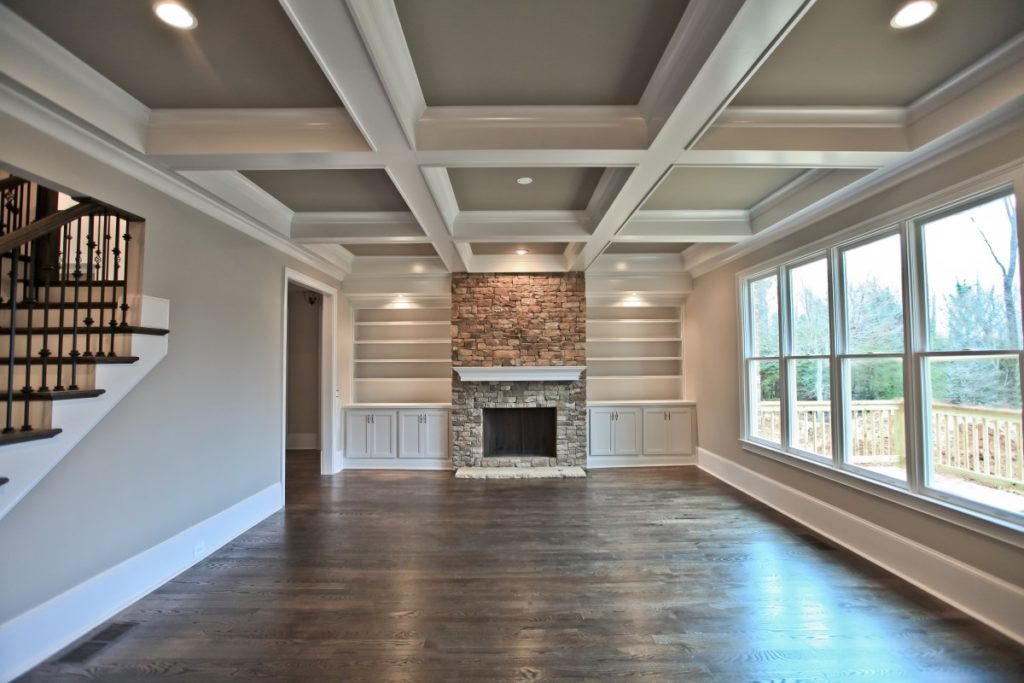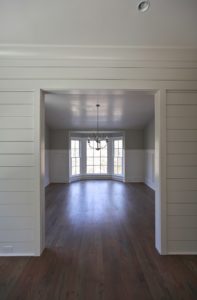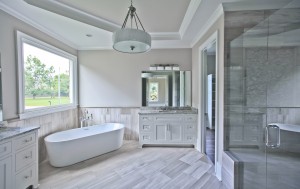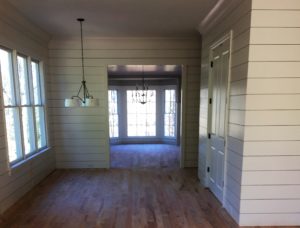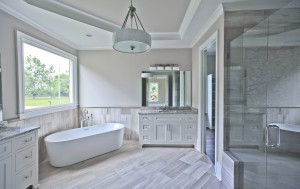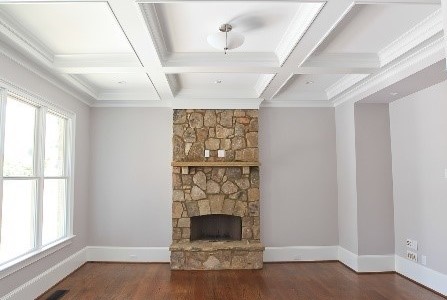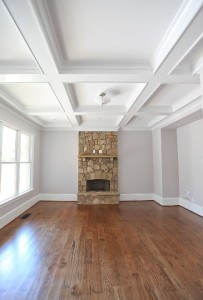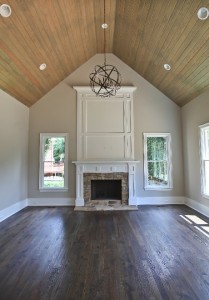Creating the Ideal Spaces for Your Love Story

 They say that love makes a house a home. In celebration of Romance Awareness Month, Atlanta Custom Home Builder and Luxury Renovation Company – Highlight Homes wishes to reveal a number of ways that you can add an air of romance to your renovation or custom home construction. By incorporating one or more of these suggestions to your blueprints, you will be creating the ideal spaces in which your own special love story will unfold…
They say that love makes a house a home. In celebration of Romance Awareness Month, Atlanta Custom Home Builder and Luxury Renovation Company – Highlight Homes wishes to reveal a number of ways that you can add an air of romance to your renovation or custom home construction. By incorporating one or more of these suggestions to your blueprints, you will be creating the ideal spaces in which your own special love story will unfold…
- Master Bedroom: Well, this one is fairly obvious. The bedroom is the place where you will spend more than 2,500 hours a year – and only some of that will be spent sleeping. To create a sense of comfort blended with a slightly sultry suggestiveness, textures, colors and décor will play a major role. Design to fit your blended tastes and shared memories. For instance, if you share a particularly special memory of a vacation to the beach, you may want to incorporate nautically themed elements. This doesn’t necessarily mean you need to place a cheesy conch shell lamp on each bedside table. You can achieve the FEELING of a seaside sophistication through use of color, artwork and linens. If you’re looking for a more mainstream theme, colors like red, pink and white are often associated with romance and can appear as pops of color as an accent wall, in throw pillows, in an area rug, in your bed top linens – just to name a few. Satin, velvet and Egyptian cotton linens are also often associated with romance. The theory of Feng Shui suggests decorating in pairs to suggest harmony. Add a little mood lighting with a gorgeous chandelier hung directly over the bed or a handsome pair of pendant lights hung over your nightstands. You may want to incorporate a dimmer switch to soften the light. Lastly, floor-length curtains on each of the windows enhance the sense of romance.
- Master Bathroom: The overall feel should be one of luxury. From a large claw-footed soaking tub to a super-sized walk-in shower, the suggestion here is that you make room for two. Flowers and candles will add a little romance to the air. This is another space where a dimmable switch may prove useful. Dual vanities are important for keeping the peace, as are his and her walk-in closets – so you may want to consider incorporating these in your custom master bathroom or bathroom remodel.
- Kitchen: If you and your loved one LOVE to cook, your kitchen should be designed to support the two of you working side-by-side. Incorporating a large kitchen island that equally suited for food prep as it is for seating means that – for those couples who DON’T share a love of cooking – one can sit and chat while the other works their magic on the stove.
- Family Room: The focal point of your family room should be the fireplace. Create a cozy setting around the mantle – no matter the weather outside – where you can enjoy cuddling with the one you love. Surround yourself with some of your favorite photos from different chapters of your love story together. Again, candles and floor length window treatments will serve to enhance the air of romance in this space.
- Outdoor Living Spaces: What’s more romantic than a night spent in front of a crackling fire out under the stars. A firepit or built-in outdoor hearth can be your focal point, surrounding by cozy outdoor seating that’s ideal for cuddling. String lights above to add to the enchantment of this space. Imagine enjoying cocktails and sharing stories with the love of your life here for years to come.
The best news of all is that Highlight Homes can help you begin incorporating all of this and more in either a renovation of your existing home or the construction of a custom home. To learn more about Highlight Homes and our signature design-build method, please visit www.highlighthomesga.com. Once you’re ready to get started, contact us at 678-874-9234 or info@highlighthomesga.com. We’d love to have a hand in creating a beautiful backdrop for your happily ever after!


